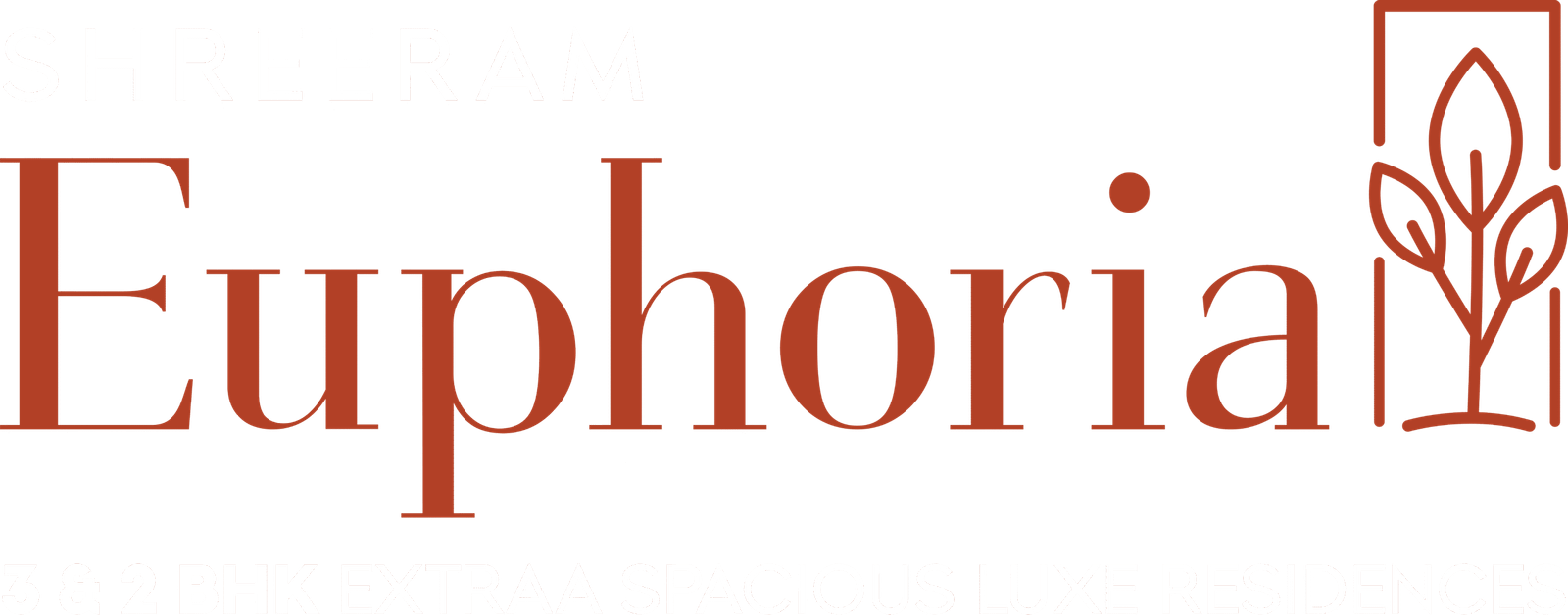Euphoria : Redefining Urban Sophistication
3 & 2 BHK EXTRAA SPECIOUS LUXE RESIDENCES
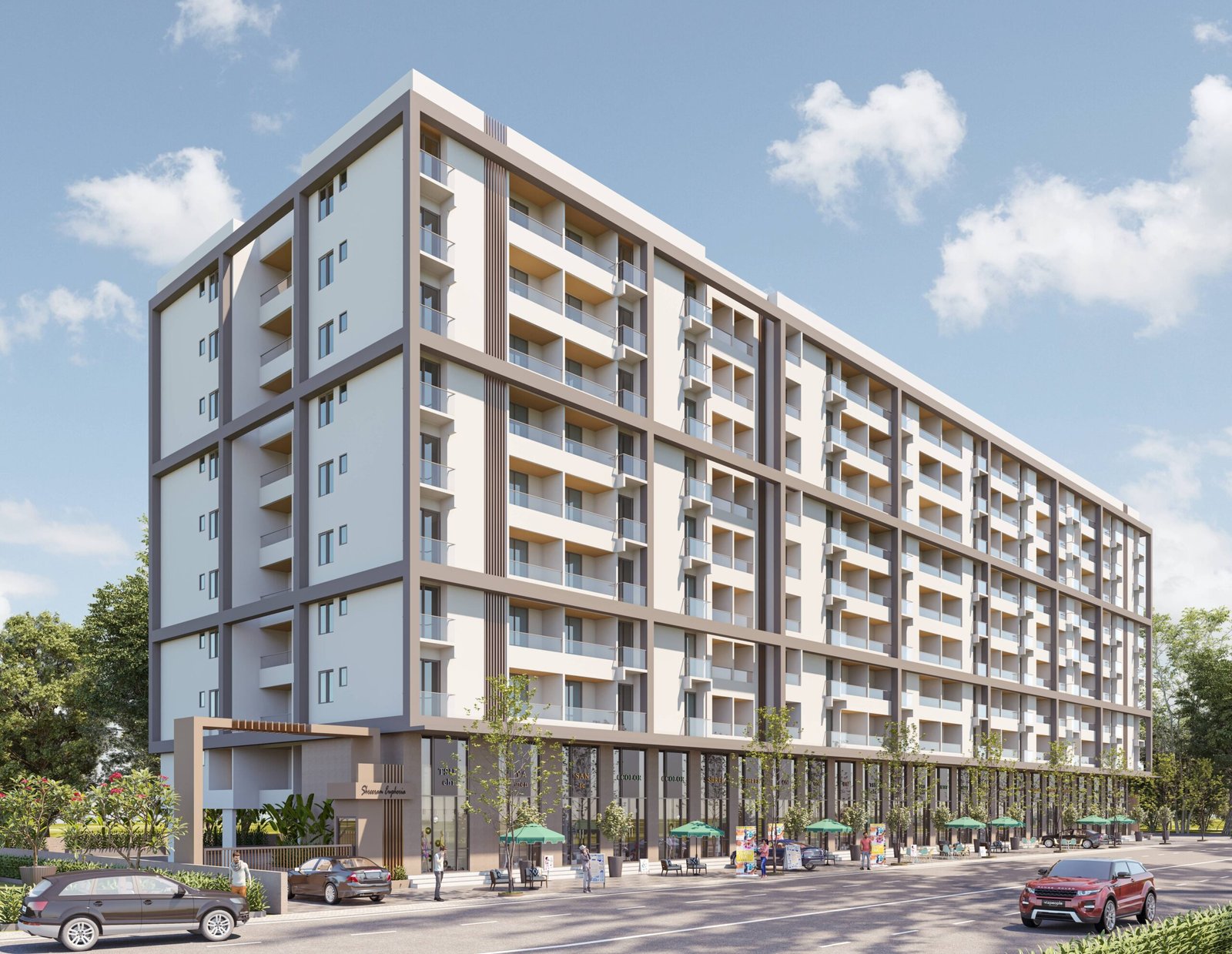
3 & 2 BHK EXTRAA SPECIOUS LUXE RESIDENCES
Euphoria
Set in Lohegaon’s prime location, Shreeram Euphoria offers thoughtfully designed 3 & 2 BHK homes that reflect the sophistication your lifestyle deserves. Every corner of your home is built to make your everyday life feel extraordinary.
At Lohegaon’s most prestigious location, Shreeram Euphoria brings you homes that are spacious, contemporary, and seamlessly connected to city life. It’s a home that doesn’t just match your lifestyle, it elevates it!
22+ YEARS LEGACY OF
CRAFTED EXCELLENCE
3.3
million+ sq. ft Under Construction
2930+
Flats Under Construction
1.1
million+ sq.ft. Completed
1000+
Flats
Delivered
22+
Completed Projects
A Lifestyle Beyond Four Walls
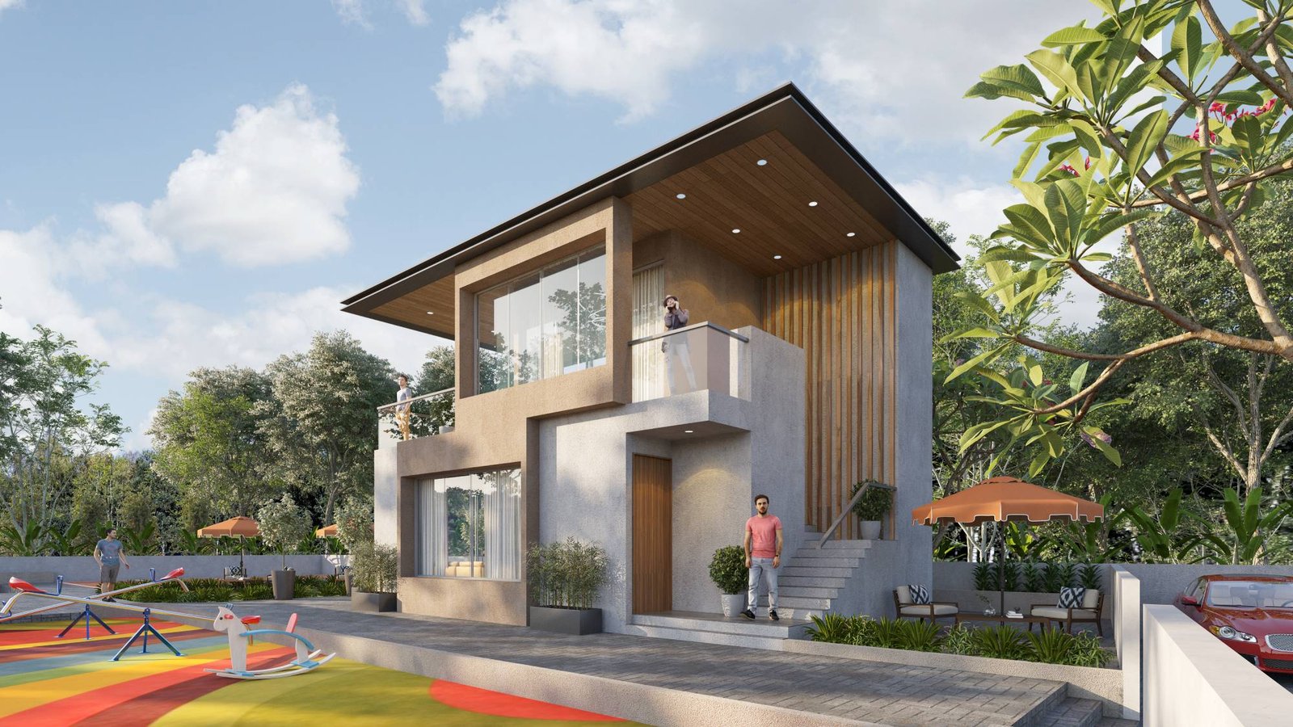
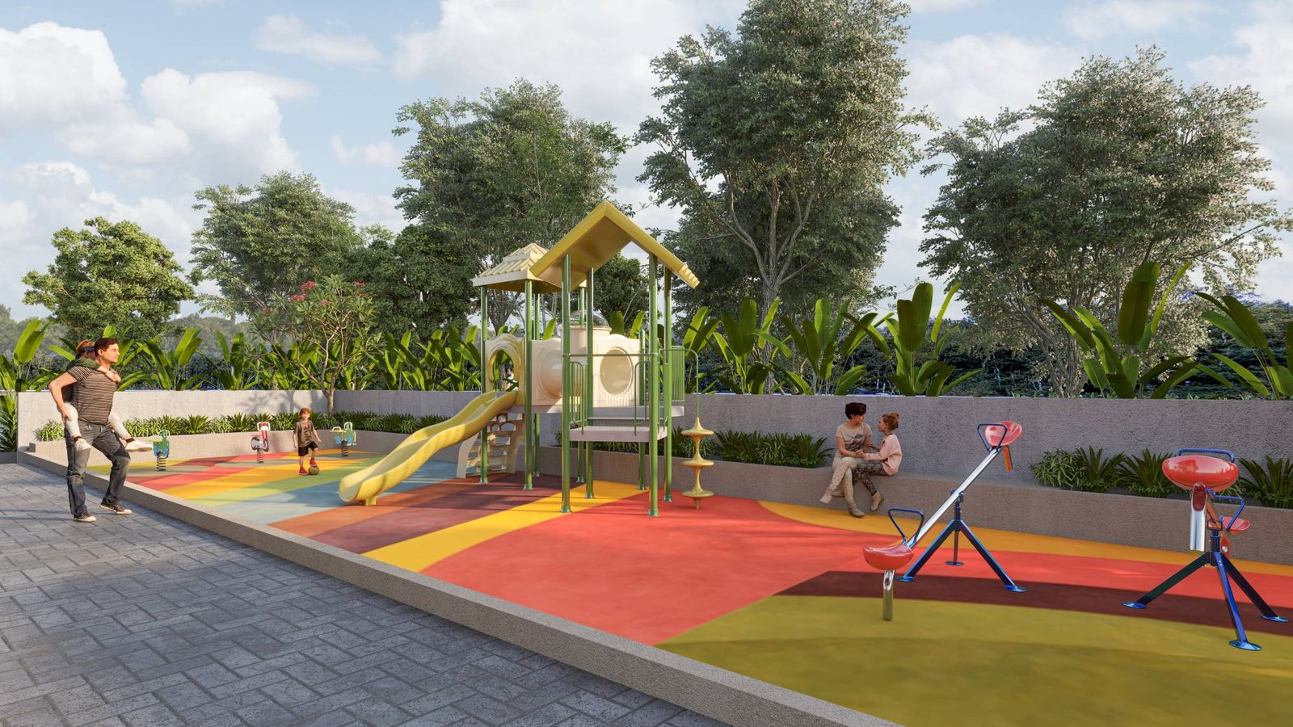
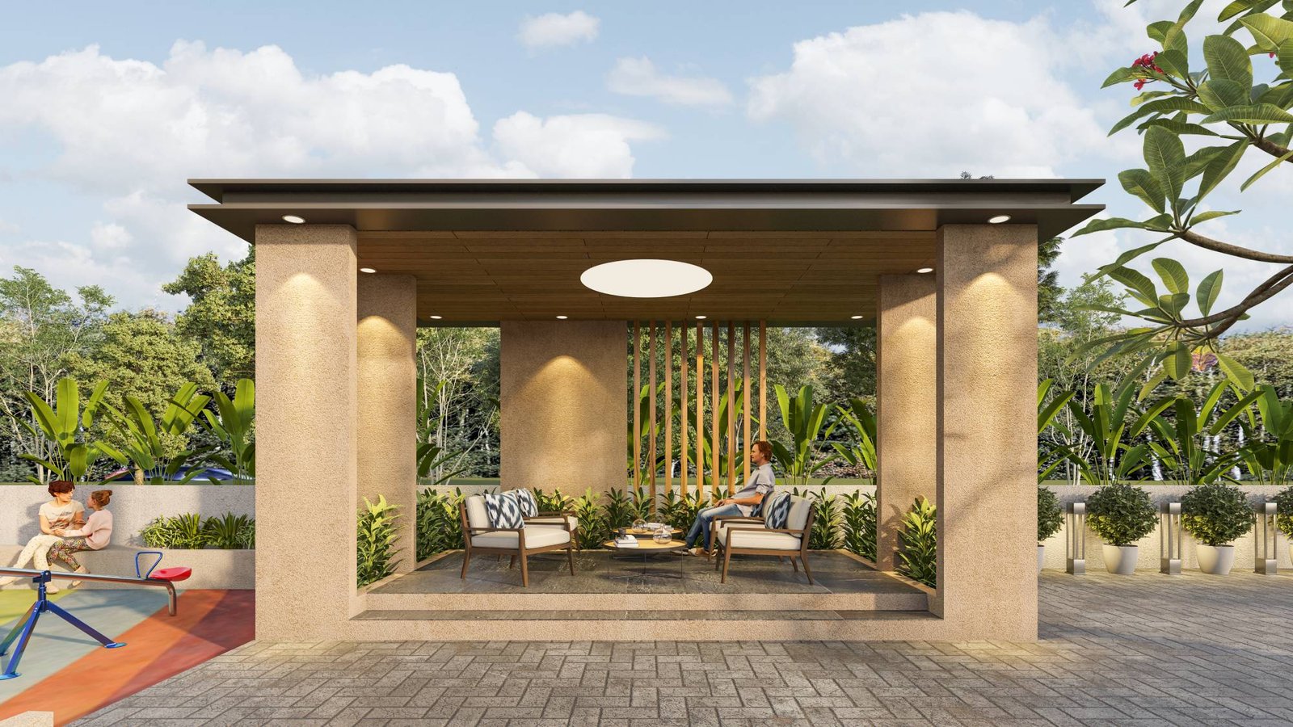
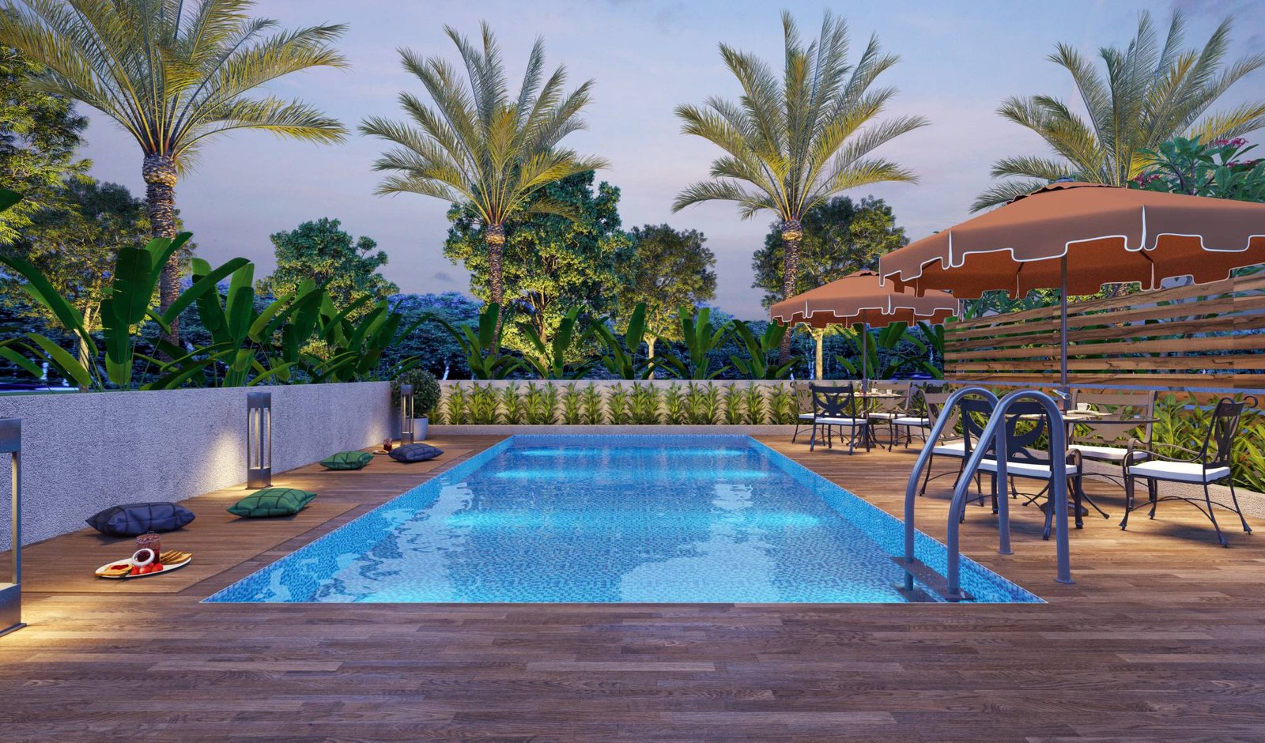
Amenities and Features

Generator Backup

Modern Club House

Fully Equiped Gym

Beautifully Gardens
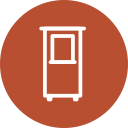
Security Cabin

Automatic Lift
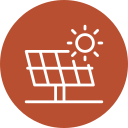
Solar System
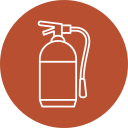
Fire Fighting System

Driveways & Pathways
Specifications
• Granite frames for bathrooms.
• Granite sill for windows
• Adjustable aluminium powder coated louvered windows with Oil painted M.S. Grill for all toilets and dry balconies.
• Anti-skid flooring in all Toilets & balconies
• Wooden door frame for main entrance and bedroom doors.
• Wooden doors for main entrance, toilets and bedrooms.
• 5” internal & external siporex block wall
. • Putty finish internal plaster and sand faced finish for external plaster.
• Gypsum plaster on all internal walls.
• Anti-skid vitrified tiles for flooring & lintel level vitrified tiles bathroom dado.
• Premium sanitaryware of Jaquar or equivalent.
• Concealed plumbing with Jaquar or equivalent C.P. fittings in all toilets.
• Solar water heating system for bathroom (in master bedroom).
• Concealed plumbing with hot & cold-water arrangement.
• Glazed tiles above the kitchen platform upto two feet high..
• Provision for water purifier..
• Provision for exhaust fan..
• One power point for kitchen appliances..
• Inlet & outlet & electrification point provision for washing machine in dry balcony
• Acrylic external paint.
Unit Plans
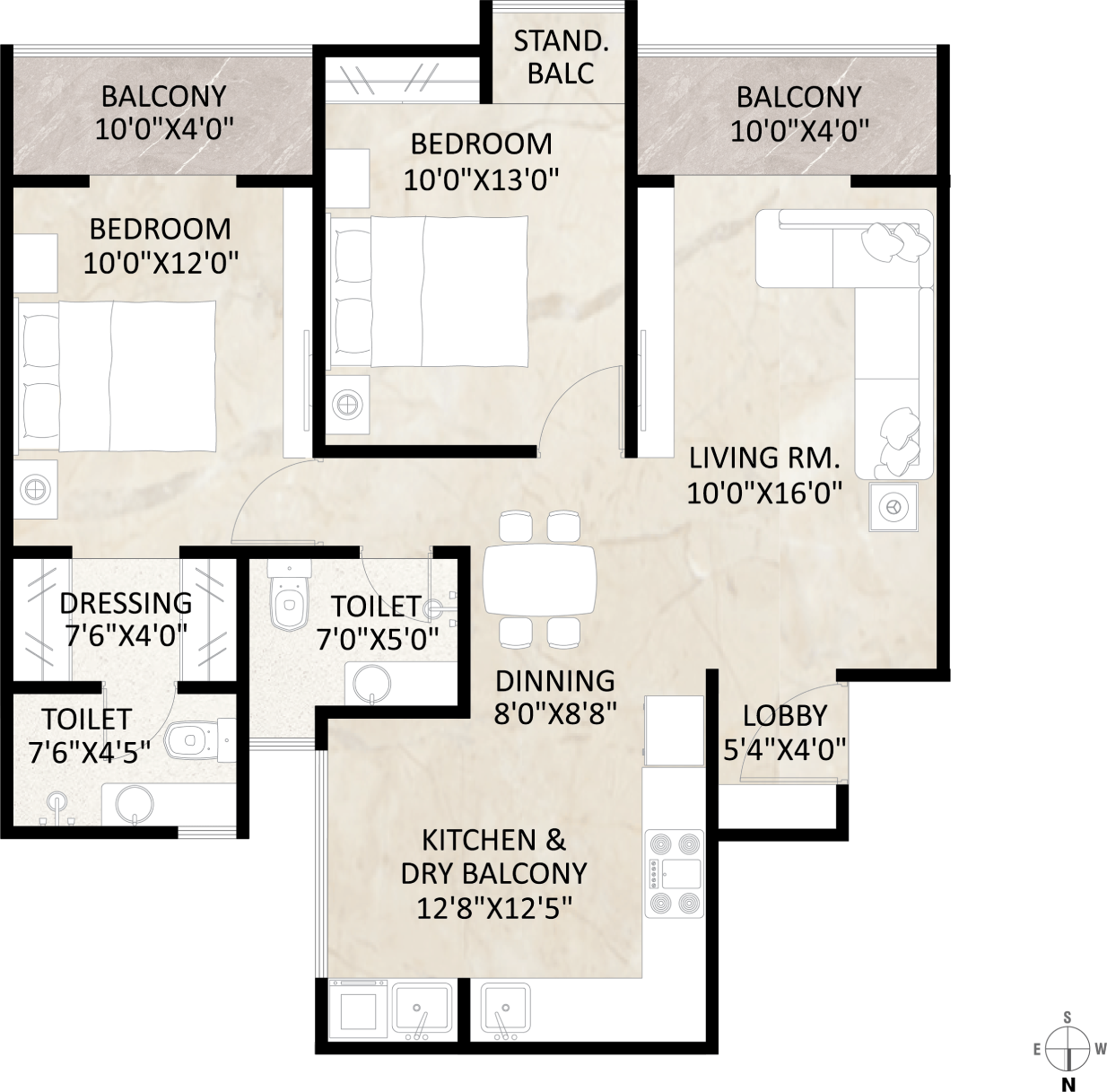
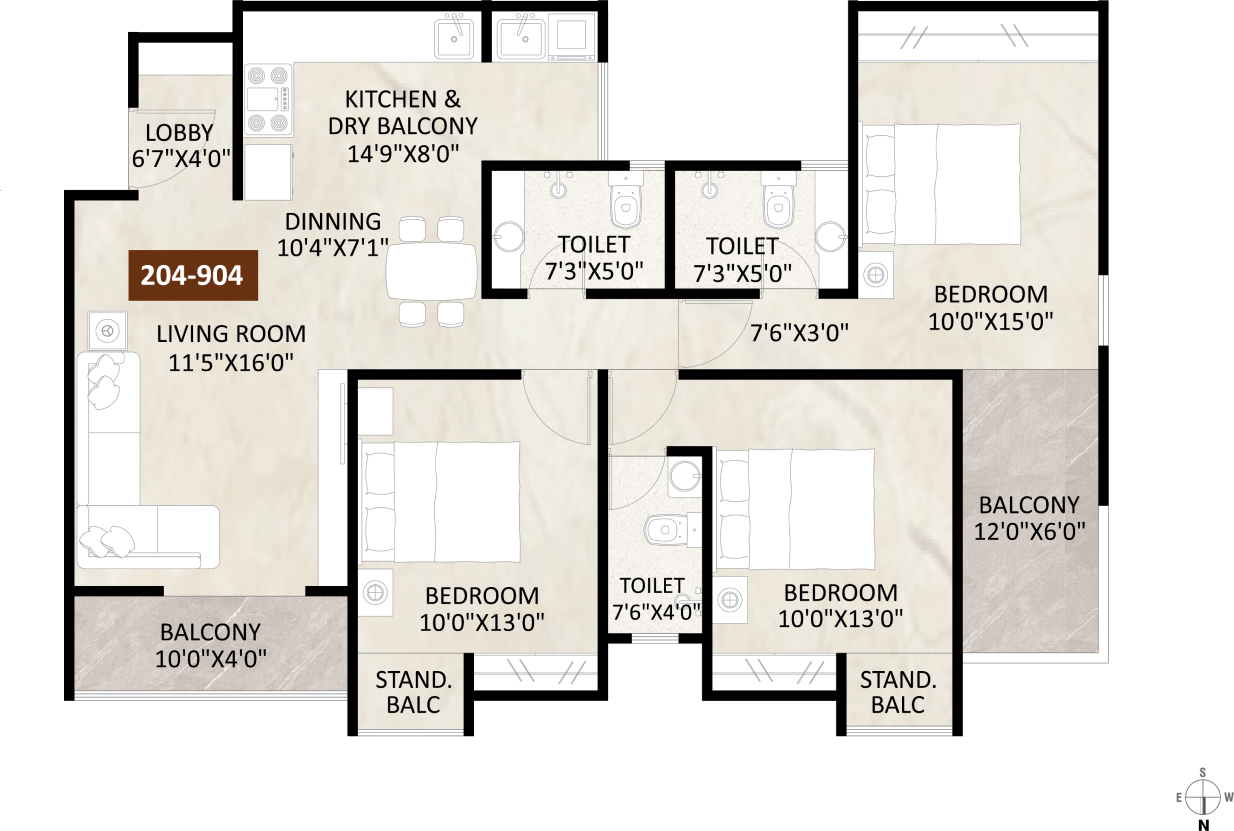
Master Plan
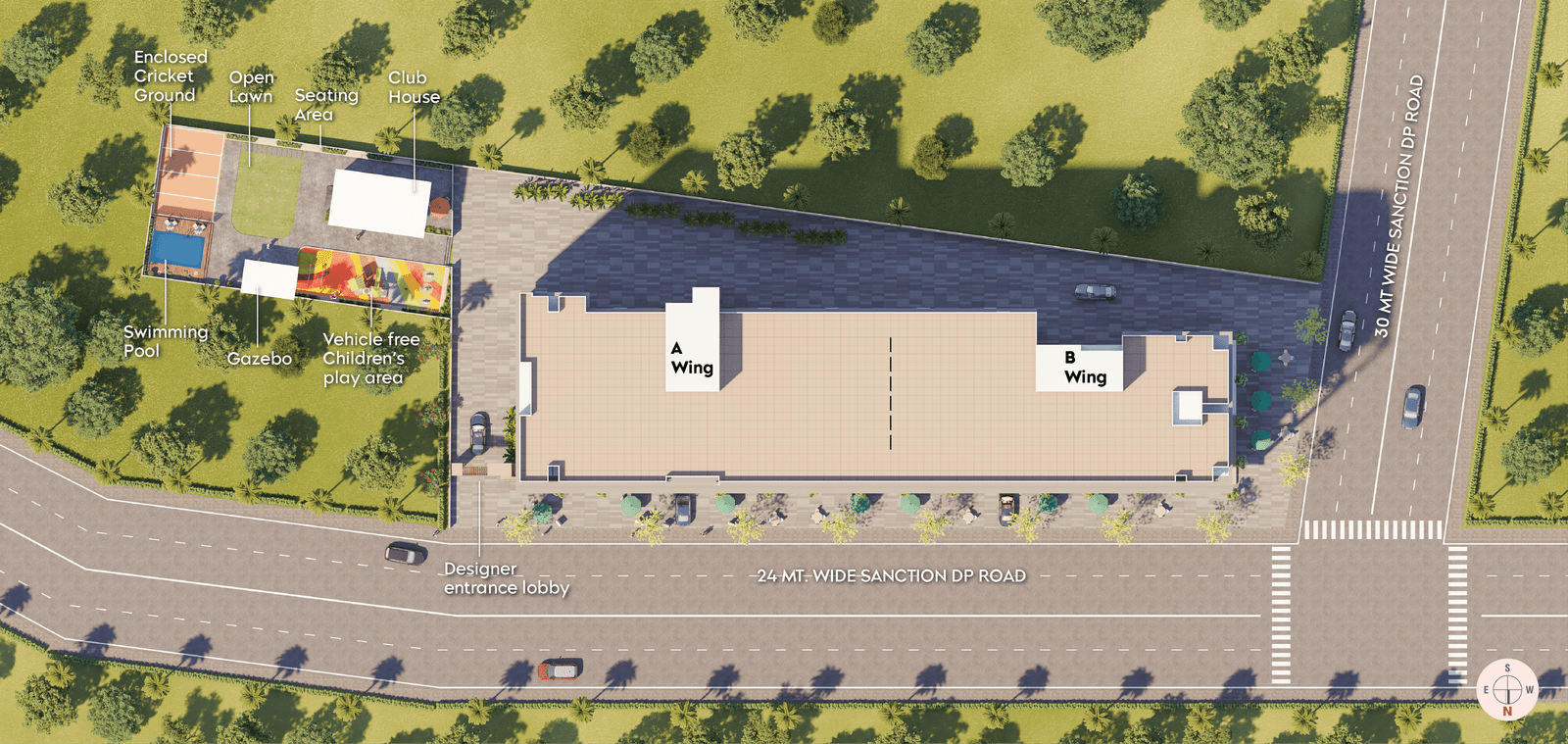
Floor Plans
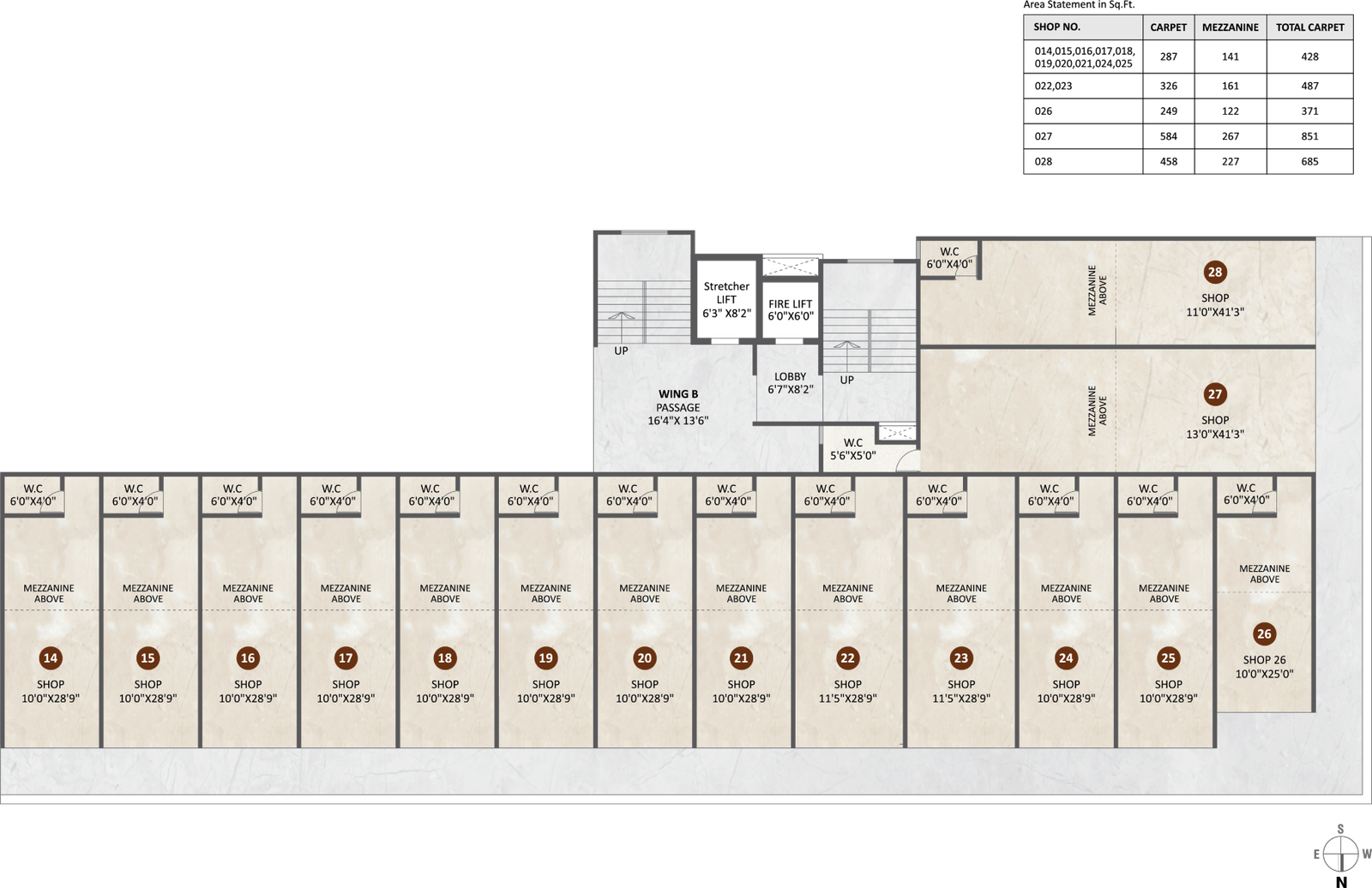
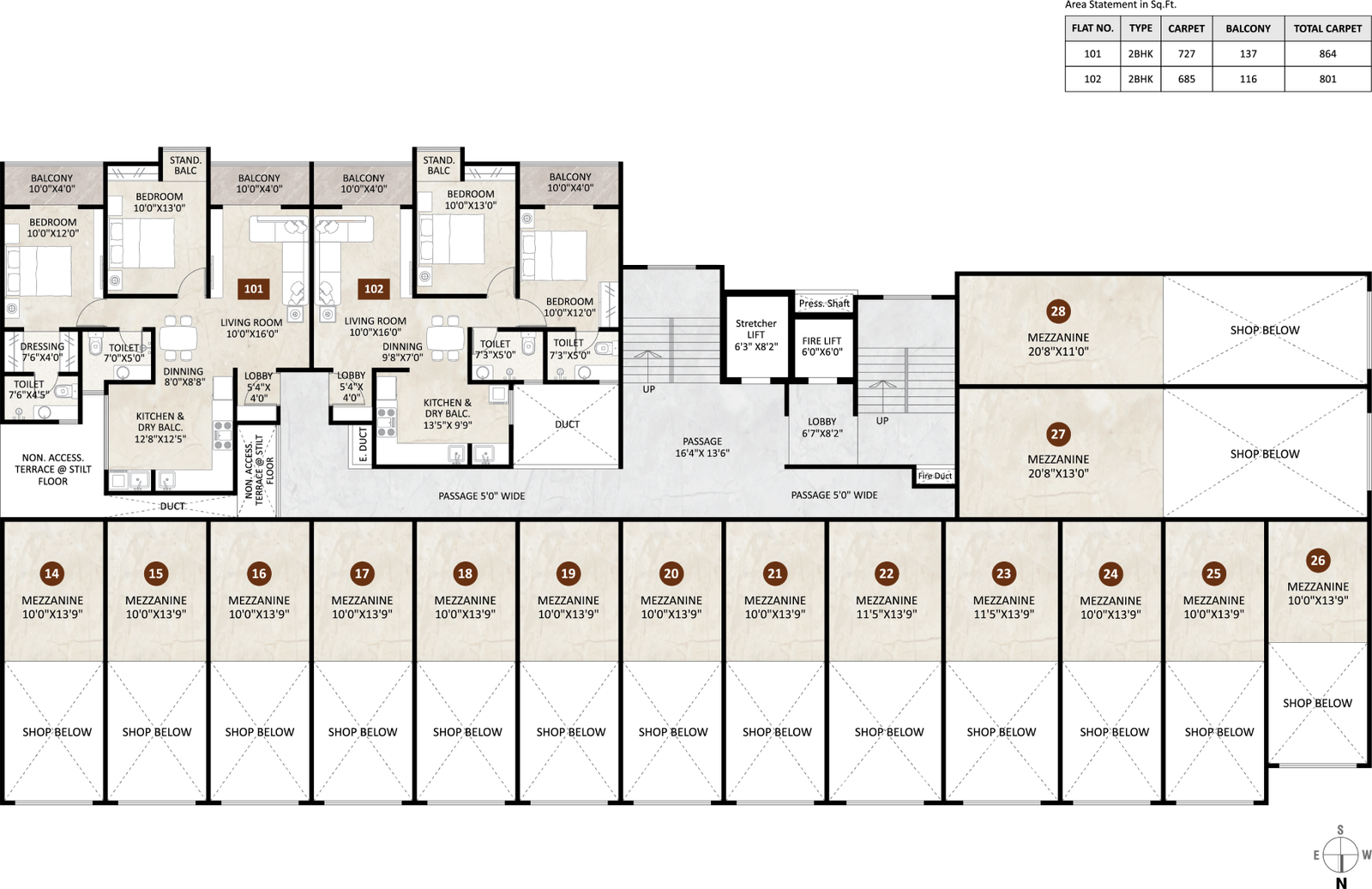
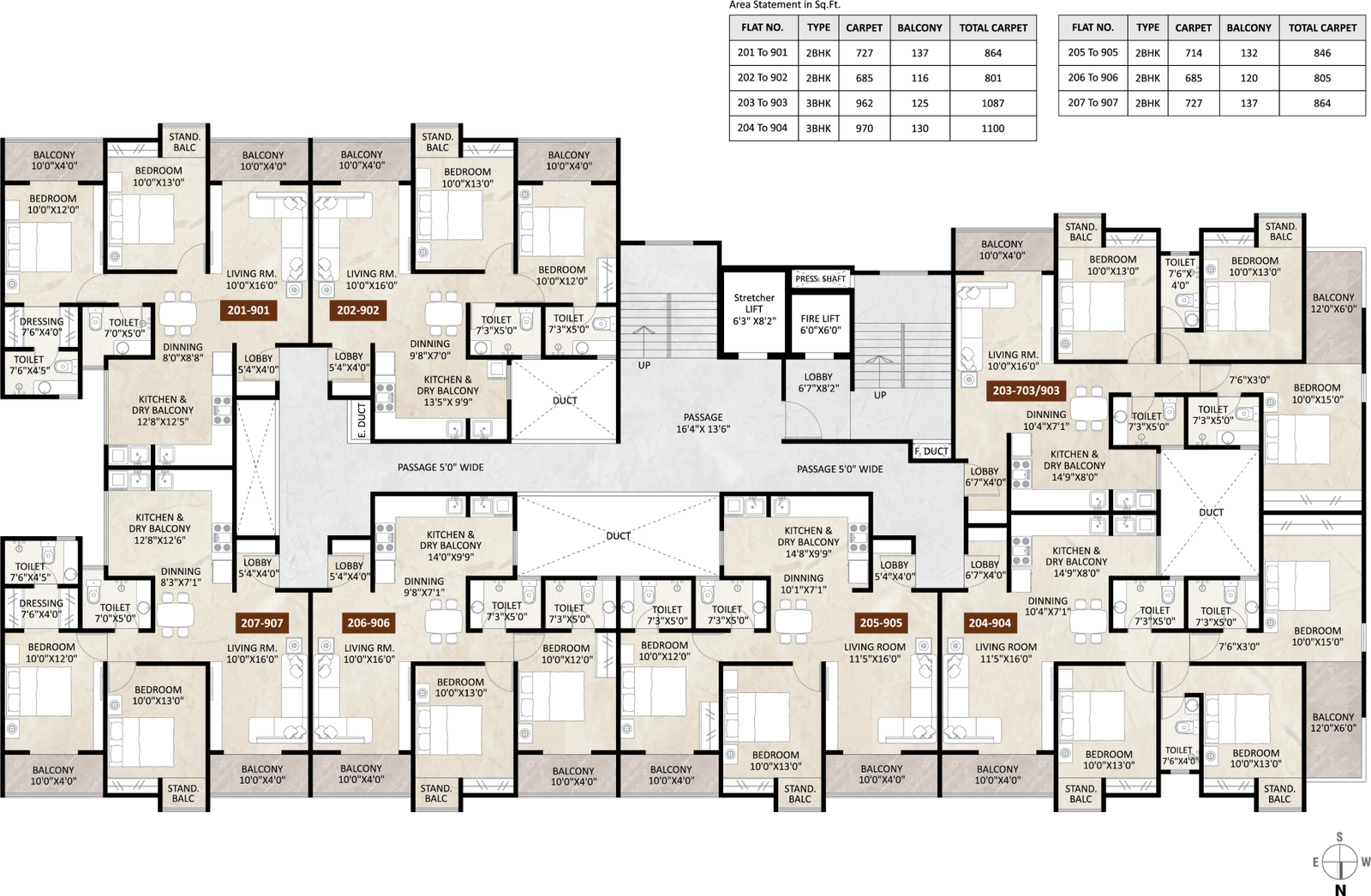
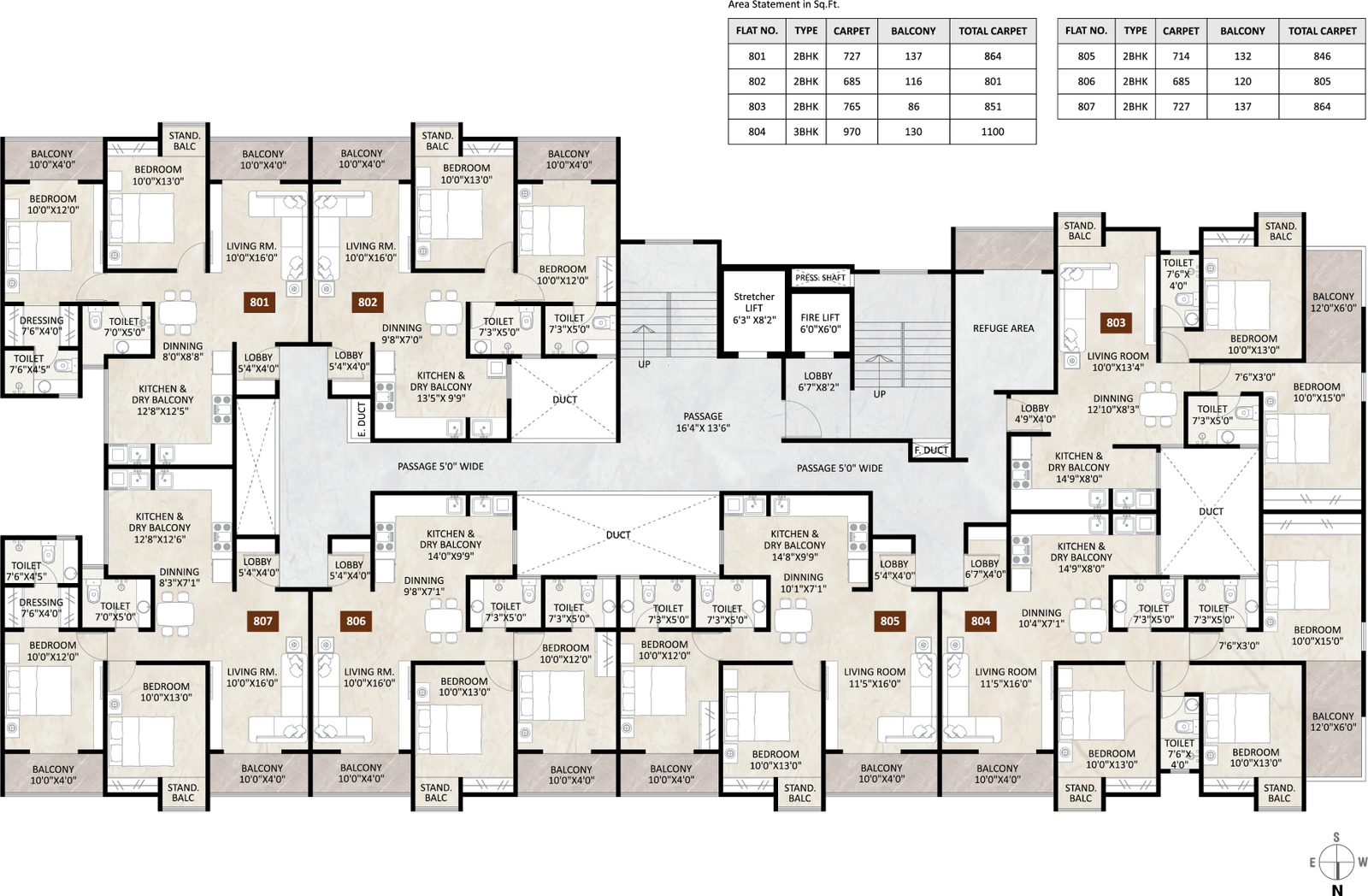
Location Map
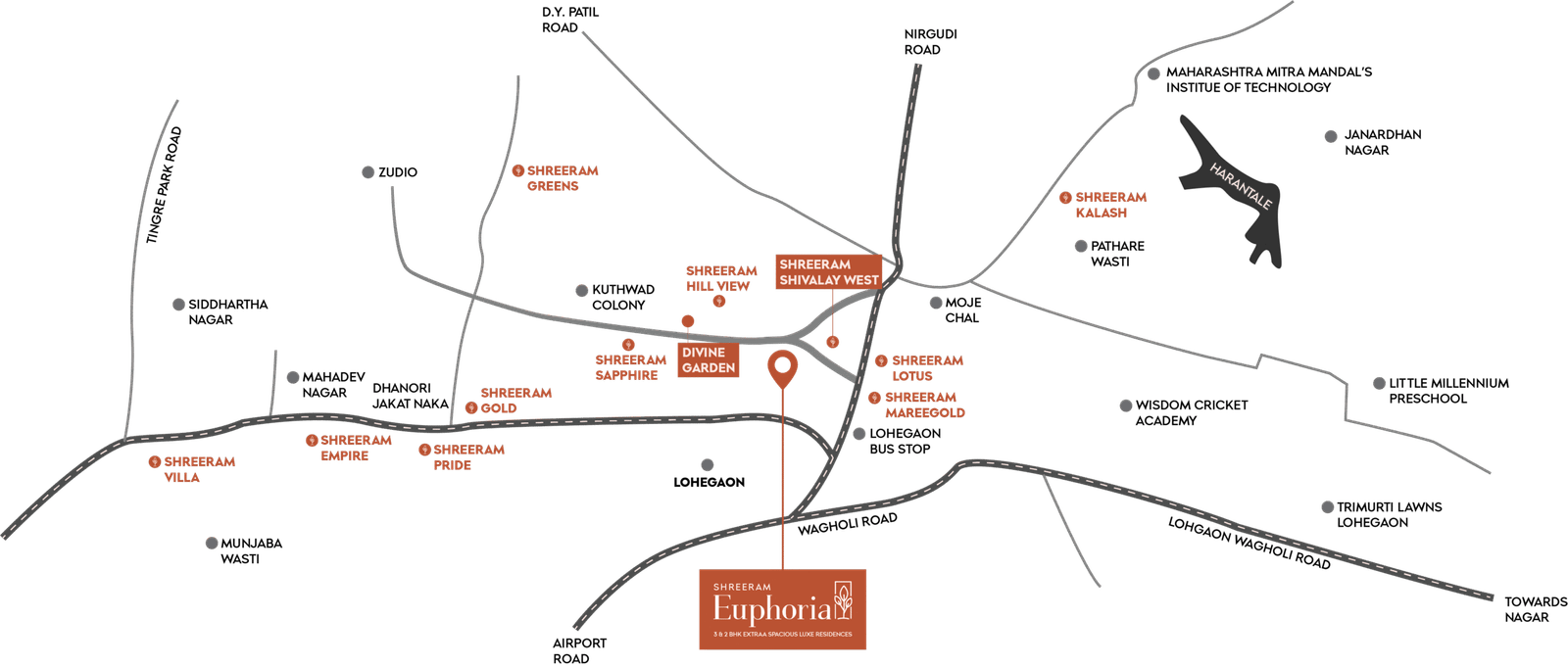
- Airport – 2 km
- Malls – 5 km
- Station – 11 km
- IT Park – 7.5 km
- Hospital – 1 km
- Nagar Highway – 5 km
- Educational Institute – 0.5km
- Entertainment – 5 km
Contact us
Contact
Site Address
Sr.no. 276 , H.NO 2/3 Sathewasti , Lohegaon Pune-411047
